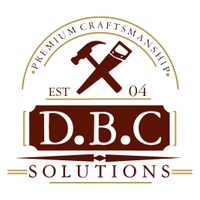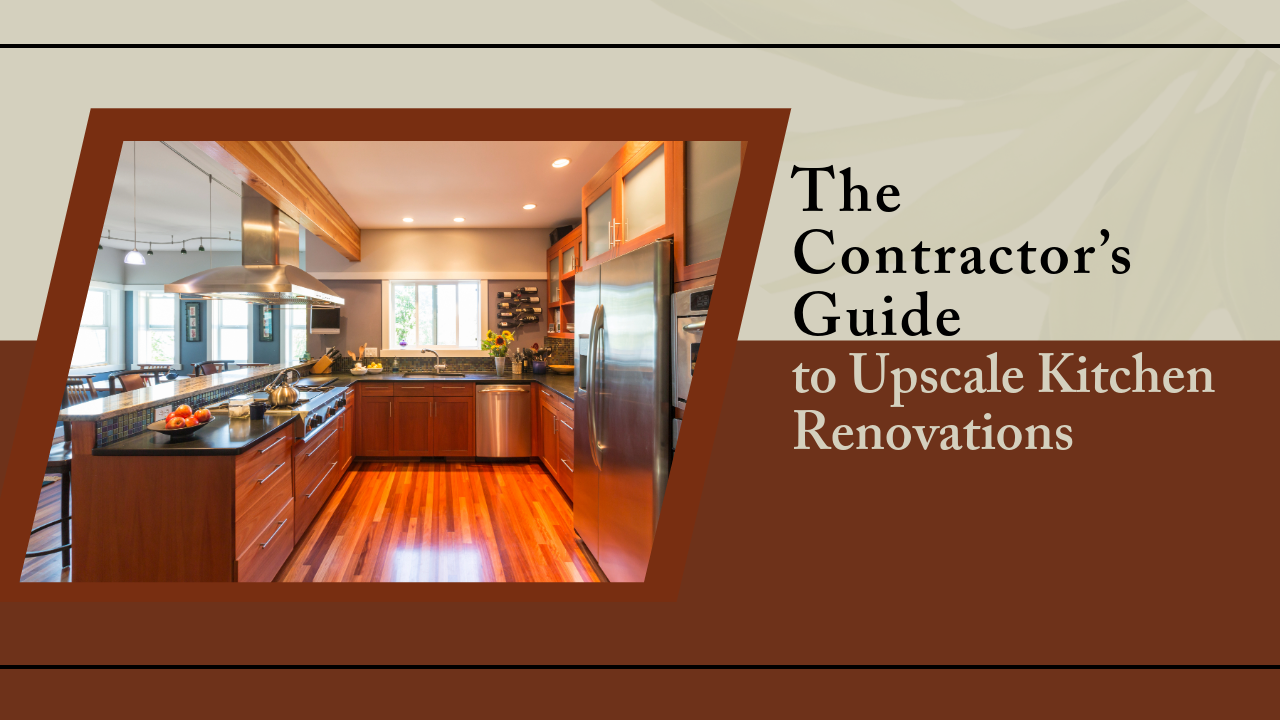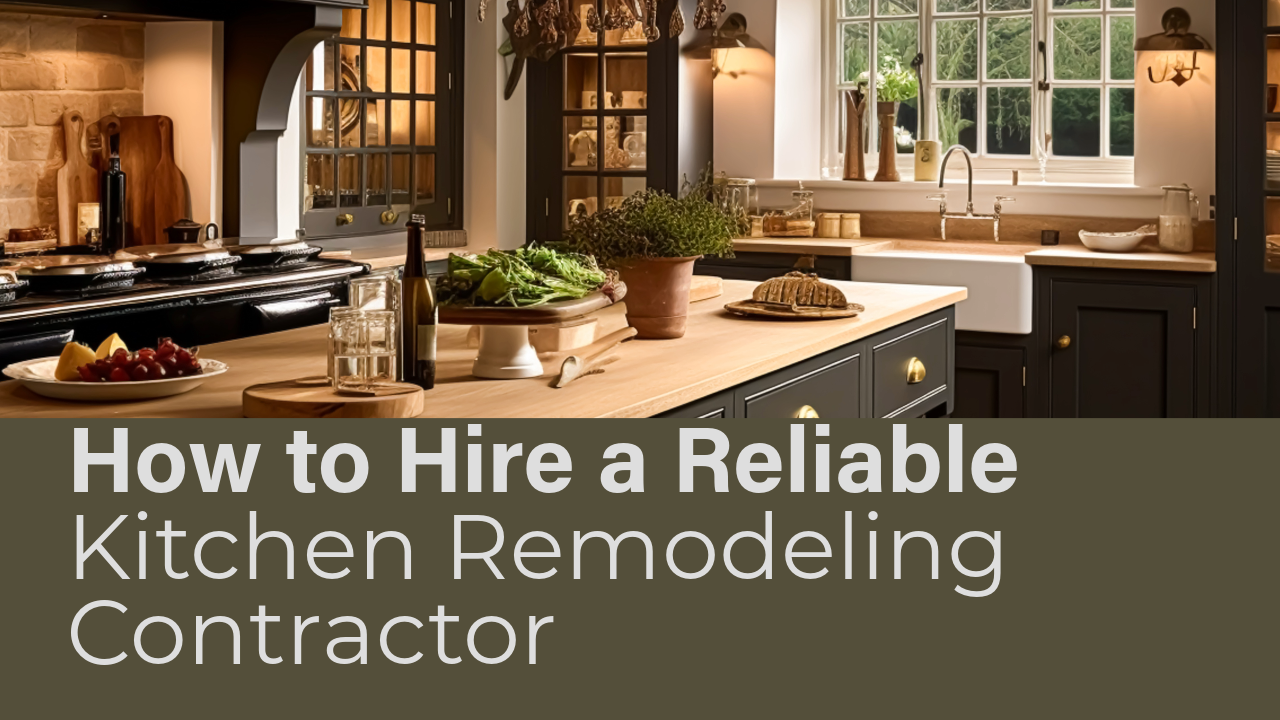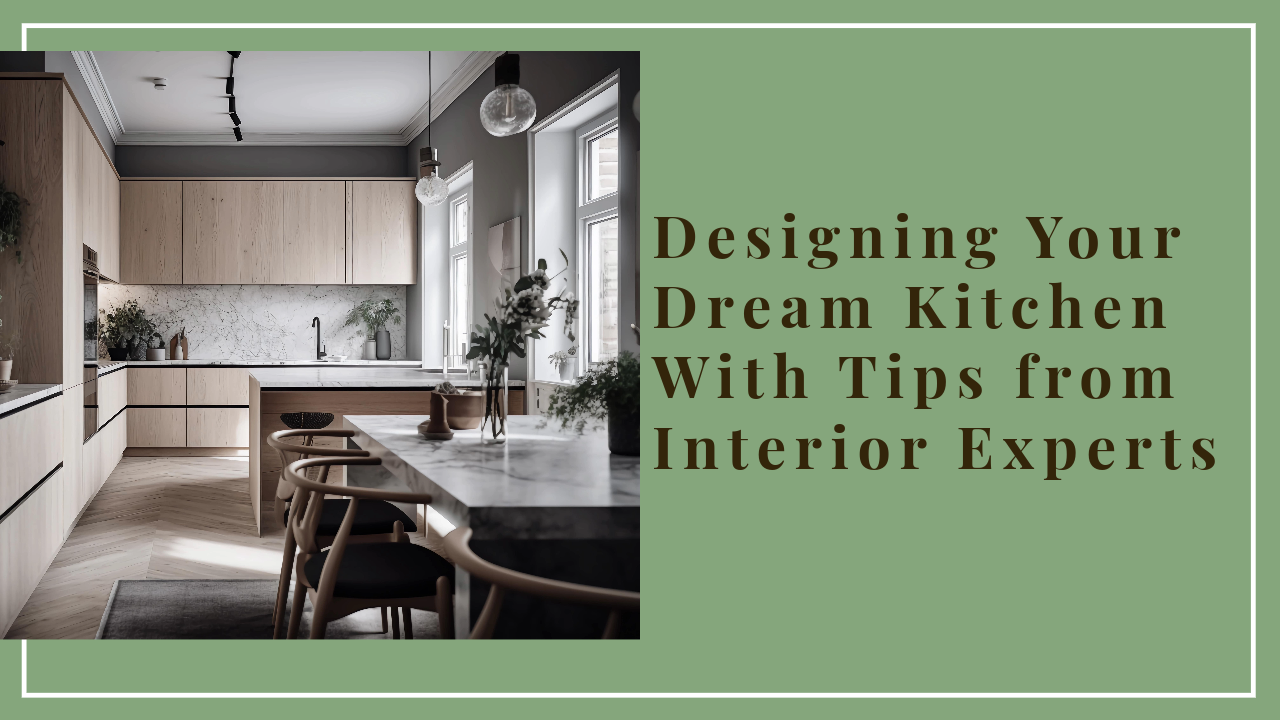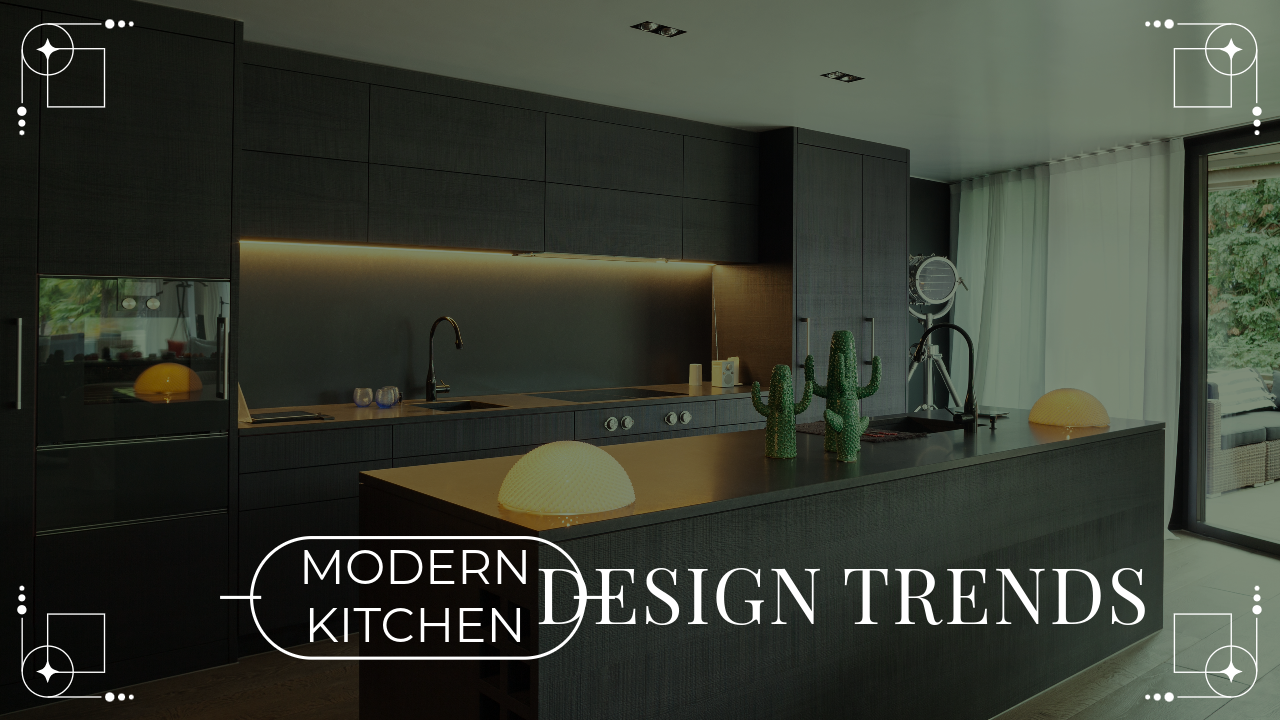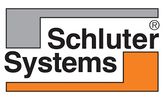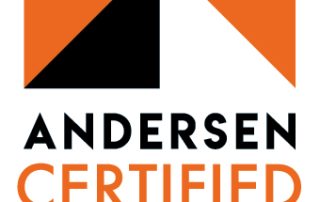The kitchen is typically considered the heart of the home, a place where meals are prepared, memories are made, and culinary creativity thrives. However, designing a functional and aesthetically pleasing kitchen can be a daunting task. With so many layout options available, it can be challenging to know where to start. The good news is that there are several kitchen layout ideas that can help you create a space that is both practical and stylish.
The first kitchen layout idea to consider is the U-shaped layout. This layout is ideal for larger kitchens because it offers plenty of storage and counter space. The U-shape is created by placing cabinets and appliances along three walls, leaving the fourth wall open for traffic flow. This layout allows for efficient use of space and easy access to all areas of the kitchen. In addition, the U-shaped layout provides the perfect opportunity to incorporate an island or peninsula, which can serve as a central gathering spot for family and friends.
Another kitchen layout idea to consider is the L-shaped layout. This layout is perfect for smaller kitchens, as it maximizes space while still providing a significant amount of storage and counter space. The L-shape is created by placing cabinets and appliances along two adjacent walls, leaving the other two walls open for traffic flow. This layout also offers the opportunity to incorporate an island or peninsula, which can serve as additional workspace or a breakfast bar.
For those who love to entertain, the open-concept layout is an excellent option. It combines the kitchen, dining, and living areas into one large, open space. The open-concept layout is perfect for hosting parties or family gatherings since it allows everyone to be in the same room while still performing their respective activities. This layout also creates a sense of spaciousness, making the room feel larger than it actually is.
The galley layout is another kitchen layout idea that is ideal for smaller spaces. This layout consists of two parallel walls with cabinets and appliances placed along both walls. The galley layout offers excellent efficiency and functionality, since it provides ample counter space and storage. However, this layout can be challenging to navigate, as there is only one path through the kitchen.
For those who enjoy cooking, the chef’s kitchen layout is an excellent option. This layout is designed for serious home chefs and incorporates professional-grade appliances, ample counter space, and storage. The chef’s kitchen layout often includes a separate cooking area, complete with a range or cooktop, hood, and ventilation system. This layout is perfect for those who love to entertain and host dinner parties, as it allows for seamless meal preparation and presentation.
Last but certainly not least, the one-wall layout is an excellent option for those with limited space. This layout consists of cabinets and appliances placed along a single wall, leaving the remaining space open for traffic flow. The one-wall layout is perfect for small apartments or studio apartments, as it maximizes space while still providing adequate storage and counter space.
For more information about our kitchen remodeling services, or questions about our design and build services, or to schedule an initial consultation in Connecticut, Massachusetts, or Rhode Island please contact us today at 860-341-6373. DBC Solutions takes great pride in providing the highest quality custom carpentry and contracting services in the home improvement industry. Our business model has been the same for 18 years. Doing things the right way the first time every time is the only way to do it. In fact, our company’s core values are Own It, Teamwork, Client Commitment, Self-Improvement, Transparency, Passion, and Integrity.
