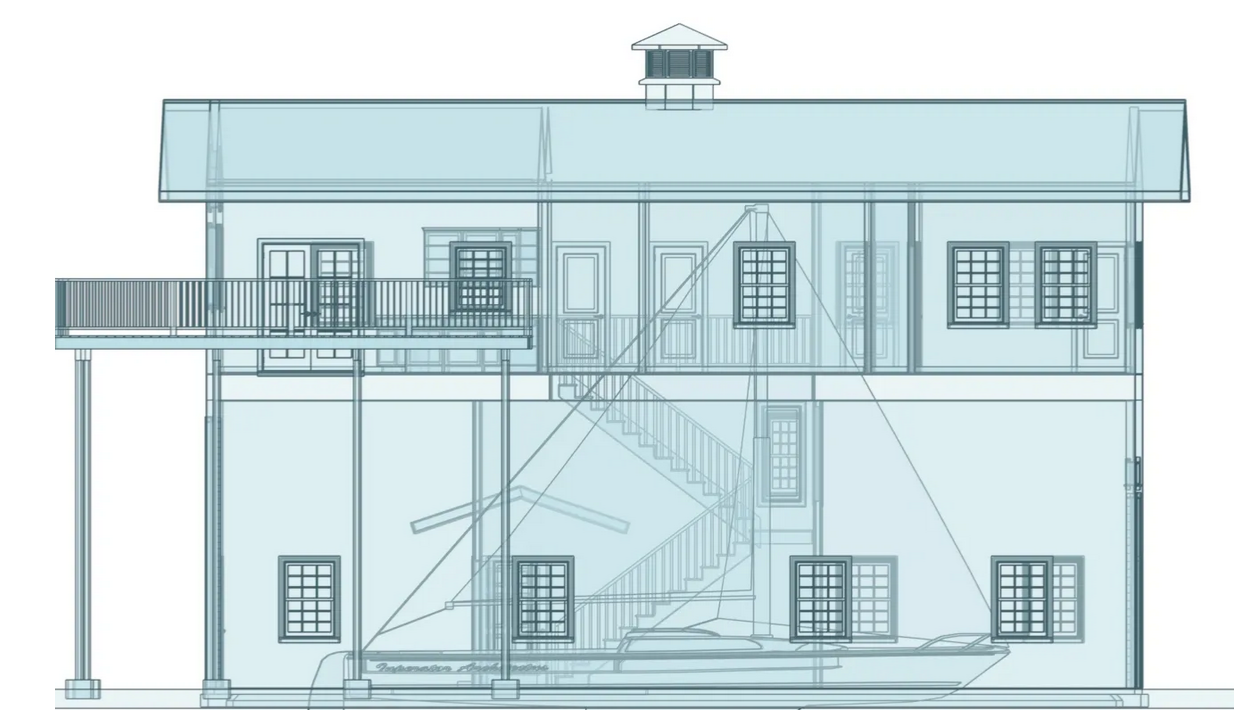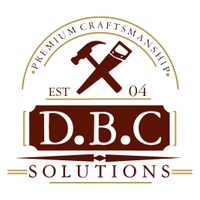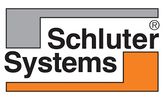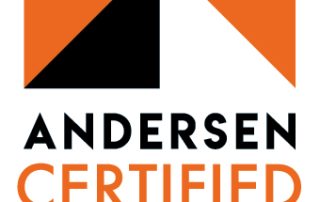Do You Have A Remodeling Project We Can Help With?
 Design / Build Process
Design / Build Process
Major Renovations, Additions, New Home Construction
Step 1: Initial Meeting Free
- First and foremost we want to meet with our clients in order to get to know each other and develop a strong working relationship from the start.
- The first meeting is simply to discuss the project needs, wants, budget, and financing.
- This meeting can be done in person, preferably on site, but can also be held over Zoom.
Step 2: Floor Plans (Starting at $500)
- After a consensus has been made to continue the project, a floor plan ideal for you will be drafted in accordance with the projects wants, needs, and restrictions.
- We are happy to include two revisions on the plan if needed.
Step 3: Construction Drawings (Starting at $1.50/SF)
- Construction Drawings include (Foundation & Footings, Framing & Roof Structure, Mechanical, and Electrical).
- Typically we expect the project to be underway in about 90-120 days following the initial meeting.
- We take charge in obtaining the building permit and any necessary approvals during this stage of the process.
*Note: We expect that after this process you will want to work with us, however in any case the plans are yours to keep!









